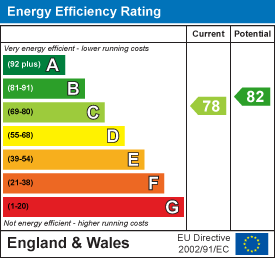£340,000 For sale
Park Street, Westcliff-On-Sea, SS0 7PD
4 bedrooms | House - Terraced
Key features
- MID TERRACE FAMILY HOUSE
- FOUR BEDROOMS
- TWO RECEPTION ROOMS
- NO ONWARD CHAIN
- PARKING PERMITS AVAILABLE
- CENTRAL LOCATION
Full description
We are pleased to offer for sale this four bedroom terrace family house having living accomodation over three floors and offering no onward chain. The property is convenient for both Victoria and Central railway stations and Southend city centre. The ground floor has a lounge, spacious kitchen diner and wet room with the first floor having three bedrooms and a bathroom/wc. The second floor has a further bedroom with an ensuite bathroom and wc. There is double glazing throughout and gas central heating via radiators. Rear garden aproximately 47 feet length. On street parking permits available. Keys held for viewings.
Block paved pathway to front storm porch with hardwood door leading to:
Entrance hall
Stairs to first floor, carpeted, smooth plastered walls, under stairs storage/meter cupboard, radiator, doors off onto:
Lounge
- 3.64 x 3.17 (11'11 x 10'4 )
Double glazed windows to front, smooth plastered walls to coved ceiling, radiator:
Kitchen/diner
- 6.01 x 2.74 max (19'8 x 8'11 max)
Dining area: Carpeted, smooth plastered walls, radiator, window to lounge.Kitchen area: Fitted with cupboard and draw base units and eye level wall cupboards, rolled top work surfaces, tiled splash backs, stainless steel sink unit with one and a half bowl, single drainer and mixer tap, built in four ring electric hob with electric oven under and extractor over, integrated fridge with freezer compartment, recess and plumbing for washing machine, waqll mounted boiler, tiled flooring, double glazed windows and door leading to and overlooking rear garden:
Wet room/wc
- 2.46 x 1.44 (8'0 x 4'8 )
Tiled walls and flooring, built in shower, closed coupled push button flush wc, wash hand basin, extractor, opaque double glazed window to rear, radiator:
First floor landing
Carpeted, smooth plastered walls, stairs to second floor, doors off onto:
Bedroom one
- 4.24 x 3.42 (13'10 x 11'2 )
Double glazed windows to front, carpeted, smooth plastered walls, radiator:
Bedroom two
- 4.77 x 2.59 narrowing to 2.21 (15'7 x 8'5 narrow
Carpeted, smooth plastered walls, double glazed window to rear, radiator:
Bedroom four
- 2.49 x 2.02 (8'2 x 6'7 )
Carpeted, smooth plastered walls, double glazed window to rear, radiator:
Bathroom/wc
- 2.70 x 1.42 (8'10 x 4'7 )
White suite comprising panelled bath, closed coupled push button flush wc, pedastal wash hand basin, tiled splash backs, remainder of walls being smooth plastered, tiled effect laminate flooring, extractor, velux window to side, radiator:
Second floor, door to:
Bedroom three ( restricted head height)
- 3.38 x 3.45 (11'1 x 11'3 )
Carpeted, smooth plastered walls, radiator, velux window to front, walway through to:
Ensuite bathroom/wc
- 2.69 x 2.18 (8'9 x 7'1 )
Externally
Rear garden Approximately 47 feet in length with fencing to boundaries Own front garden.














