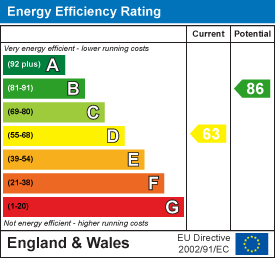£400,000 For sale
Alexandra Road, Great Wakering, SS3 0HW
3 bedrooms | Bungalow - Detached
Key features
- SPACIOUS DETACHED BUNGALOW
- THREE BEDROOMS
- REAR GARDEN IN EXCESS OF 80 FEET
- GARAGE AND PARKING
- NO ONWARD CHAIN
Full description
We are delighted to offer for sale this spacious detached bungalow being situated within a popular Wakering village location and offering no onward chain. The property boasts a spacious lounge/diner leading on to a conservatory ovelooking a spacious read garden over 80 feet in length. Their are three bedrooms, a kitchen with ample cupboard units, and a bathroom/wc including an independant shower cubicle. The front of the property has ample off street parking and an attached garage with separate workshop area.
Entrance Hall
Carpeted, smooth plastered walls to coved ceiling, radiator, doors off onto:
Lounge/Diner
- 6.12 to alcove x 3.16 (20'0 to alcove x 10'4 )
Carpeted, smooth plastered walls to coved ceiling, fire surround, radiator, double glazed windows and door to:
Conservatory
- 4.96 x 3.89 (16'3 x 12'9 )
Double glazed with apex roof, power points, door to garage, futher double glazed door leading to rear garden:
Bedroom One
- 3.60 x 3.56 (11'9 x 11'8 )
Carpeted, smooth plastered walls to coved ceiling, radiator, double glazed windows to front:
Bedroom Two
- 2.41 x 4.15 (7'10 x 13'7 )
Carpeted, smooth plastered walls to coved ceiling, double glazed windows to front, meter cupboard:
Bedroom Three
- 3.07 x 2.40 (10'0 x 7'10 )
Carpeted, smooth plastered and panelled walls to coved ceiling, radiator, double glazed window to side:
Bathroom/wc
- 2.62 x 1.72 (8'7 x 5'7 )
Fitted with a panalled bath with mixer tap, closed coupled w/c, independant tiled shower cubicle,pedastal wash hand basin, vinly flooring, tiled walls, radiator, opaque double glazed window to side, wall lights:
Kitchen
- 2.61 x 3.94 (8'6 x 12'11 )
Ample cupboard and draw base units and eye level wall cupboards, rolled top work surfaces, tiled splash backs, built in four ring gas hob with concealed extractor over, built in upright oven and grill, stainless steel sink unit, recess and plumbing for washing machine, double glazed windows to side. opaque double glazed side door:
Externally
There is ample off street parking to the front of the propery leading to an attached garage with up and over door, lighting and power points.There is also gated side access to a rear garden in excess of 80 feet in length commencing with a patio area with the remainder being mainly laid to lawn and being well stocked with mature trees and shrubs, fencing to boundarys.











