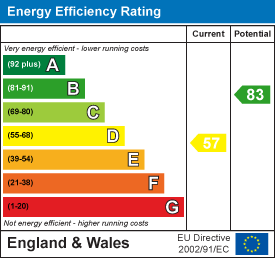£395,000 For sale
Lympstone Close, Westcliff-On-Sea, SS0 0JE
3 bedrooms | House - Semi-Detached
Key features
- SPACIOUS SEMI DETACHED HOUSE
- THREE DOUBLE BEDROOMS
- GROUND FLOOR WC AND FIRST FLOOR SHOWER ROOM
- ATTRACTIVE 75 FOOT REAR GARDEN
- GARAGE AND PARKING
- CLOSE TO LOCAL SCHOOLS AND TRANSPORT LINKS
- NO ONWARD CHAIN
Full description
Being situated in a popular Eastwood cul de sac location within easy reach of local schools and transport links is this spacious semi detached house offering off street parking for around three vehicles and a good size detached garage to rear. The ground floor offers a large lounge, separate dining area, kitchen and ground floor wc. There is also a good size conservatory/sun room overlooking a rear garden approx. 75 foot in length. The first floor offers three double bedrooms and a shower room/wc and there is double glazing and gas central heating via radiators. No onward chain.
Dining Room
- 3.96m x 2.74m (13 x 9)
Wood effect laminate flooring, double glazed windows to front, smooth plastered walls to coved ceiling, radiators, stairs to first floor, built in storage/meter cupboard, double doors from dining room to:
Lounge
- 7.09m x 3.35m (23'3 x 11)
Carpeted, smooth plastered walls to coved ceiling, double glazed windows to front, brick built fire surround and hearth with shelving to alcove, access to conservatory:
Ground floor wc
- 2.18m x 1.04m (7'2 x 3'5)
Tiled effect laminate flooring, mainly tiled walls, opaque double glazed windows to front and side, closed coupled push button flush wc, wash hand basin vanity unit, chrome heated towel rail recessed spotlights, coved ceiling:
Kitchen
- 3.61m x 2.08m (11'10 x 6'10)
Fitted with cupboard and draw base units and eye level cupboards, rolled top work surface with tiled splash backs, built in four ring Neff gas hob with extractor over, built in upright oven and grill, stainless steel sink unit with one and a half bowl and single drainer, tiled walls, radiator, double glazed window to rear, access to lobby with storage area and door to:
Conservatory
- 5.31m x 2.36m (17'5 x 7'9)
Laminate flooring, plumbing for washing machine, double glazed windows, double glazed double doors leading to rear garden.
First floor landing
Double glazed window to side, access to loft, doors off onto:
Bedroom One
- 4.34m max x 3.73m to bay (14'3 max x 12'3 to bay)
Double glazed half bay window to front, carpeted, smooth plastered walls to coved ceiling, radiator:
Bedroom Two
- 3.28m x 2.84m plus wardrobes (10'9 x 9'4 plus ward
Carpeted, smooth plastered walls to coved ceiling, double glazed windows to front and side, built in wardrobes and storage, radiator:
Bedroom Three
- 2.84m x 2.34m (9'4 x 7'8)
Wall papered walls to coved ceiling, double glazed window to rear, radiator:
Shower room
- 3.05m max x 2.13m (10 max x 7)
Tiled effect laminate flooring, tiled walls, opaque double glazed window to rear, independent tiled shower cubicle with electric shower over, wash hand basin vanity unit, airing cupboard:
Separate wc
Laminate effect tiled flooring, smooth plastered walls to coved ceiling, push button flush wc, opaque double glazed window to side:
Externally
The front of the property has off street parking for three vehicles via a shared driveway leading to a good size detached garage with electric up and over door and separate workshop area. The rear garden is approximately 75 foot in length being mainly laid to lawn with a raised decking area to the immediate rear fencing to boundary's, timber storage shed, side access:
















