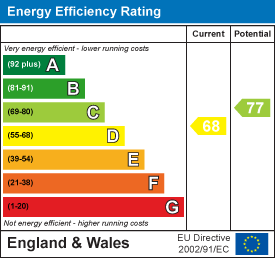£220,000 For sale
Brunswick Road, Southend-On-Sea, SS1 2UL
1 bedroom | Apartment/Flat
Key features
- SOUGHT AFTER LOCATION
- 100% OF THE FREEHOLD
- OWN REAR GARDEN APPROX 75' IN LENGTH
- OWN FRONT GARDEN
- FULL DOUBLE GLAZING
- GAS CENTRAL HEATING
- OFF STREET PARKING POTENTIAL SUBJECT TO PLANNING
- CLOSE TO SOUTHEND EAST RAILWAY STATION AND SOUTHCH
Full description
Being situated within a sought after Southchurch location with a short walk to Southend East railway station and Southchurch park, is this ground floor freehold flat offering own rear garden approximately 75' in length and the whole of the front garden. The property is double glazed and there is gas central heating via radiators and there is no yearly service charge or ground rent to pay.
Hardwood door leading to communal entrance lobby, personal door to:
Entrance hall
Door to under stairs storage/meter cupboard housing boiler serving gas central heating and domestic hot water system, wall mounted thermostat, radiator, dado rail, picture rail, doors off onto:
Lounge
- 4.88m into bay x 3.96m into alcove (16 into bay x
Double glazed bay window to front with coloured lead lights over, carpeted, wallpapered walls to coved ceiling, picture rail, ceiling rose, feature fireplace with tiled inset and hearth and wood surround, radiator, TV point, power points.
Double bedroom
- 4.27m x 3.07m (14 x 10'1)
Carpeted, wallpapered walls to picture rail, the remainder being smooth plastered to ceiling, double glazed patio doors leading onto and overlooking rear garden, radiator, power points.
Kitchen
- 3.07m max x 2.46m max (10'1 max x 8'1 max)
Fitted with cupboard and drawer base units and eye level wall cupboards with rolled top work surfaces and tiled splashback, stainless steel sink unit with single bowl, single drainer and mixer tap, built in four ring electric hob with electric oven under and chimney style extractor over, recess and plumbing for washing machine and dishwasher, laminate flooring, coved ceiling, recess spotlights, space for upright fridge/freezer, radiator, part opaque UPVC door to rear garden, double glazed window to rear, door from kitchen to:
Bathroom/wc
- 1.85m x 1.83m (6'1 x 6)
Tiled heated flooring, white suite consisting panelled P shaped bath with mixer tap, integrated shower over, glass shower screen, pedestal wash hand basin with mixer tap, close coupled push button flush wc, extractor, coved ceiling, tiled walls, opaque double glazed windows to rear, chrome heated towel rail.
Rear garden
Approximately 75 foot in length (unmeasured) commencing with a patio area to the immediate rear, mainly laid to lawn with fences to boundaries, storage shed, communal side access, own front garden.








